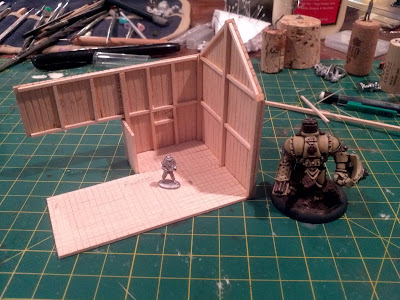Well to be more accurate its a barn assembly but close enough. I've gotten a good start on the barn. I saved it to later because going into it I knew I wanted to try out a couple of more complicated ideas with it.
 |
| Pieces for the sides cut out. |
First, I wanted a removable roof since its big enough to fit a fair amount of guys in there. This meant the walls would have to be pretty strong on their own without the reinforcement of the foamcore center that all of my other buildings have. It also means a detailed interior. Luckily barns are pretty open so that won't be too bad. I decided to carve wood planks into basswood for the cladding and use some more basswood strips as the interior framework. It won't be nearly as sturdy as the rest of the buildings but I don't treat my terrain too roughly either so it should be OK.
 |
| Internal framing. Now that's a barn that's not going to fall down! |
I also want to make the main doors open-able. Mainly because I think it would make for a great picture of a monster or robot pushing them open as it stalks forward from the gloomy depths of the barn. I'm still playing with the best way to attach them. Since I'm patterning the barn more or less on local ones here in Western PA I've decided on using New England style sliding doors as opposed to the English style swinging ones. I've also had better luck with sliding pocket doors on buildings as opposed to hinged doors.
 |
| Backside showing off that fine panel work. |
 |
| First tile strip done. |
I also completed my first strip of roofing tiles sculpted out of procreate. Once I get a few more done I'll get a mold made and start casting them. I'm going to need a lot of tiles to cover that big barn roof!
|





No comments:
Post a Comment